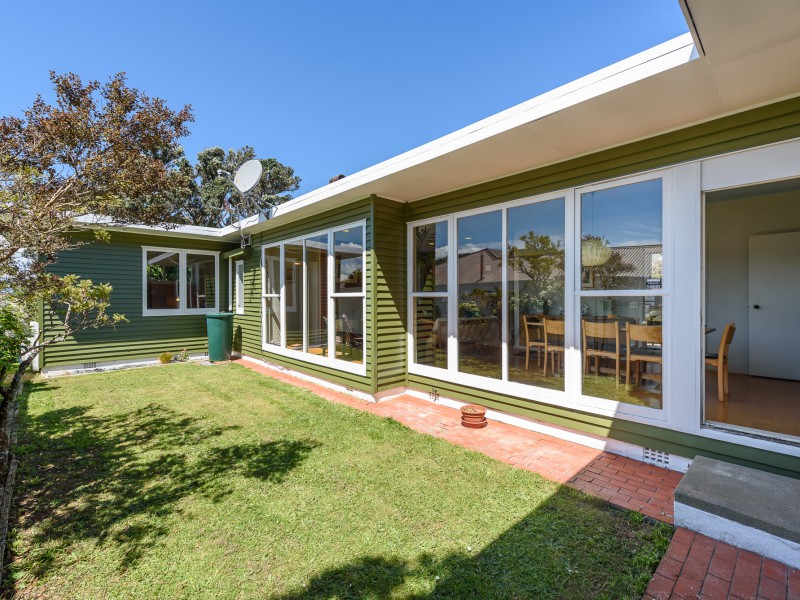78 Heke Street, Ngaio, Wellington 6035
OWN THE FUTURE - BUILT IN THE PAST
House Sold - Ngaio Wellington
This stunning mid-century home, designed by Cedric Firth and built in 1958, is virtually original. The later addition of a second garage and master bedroom are the most significant changes.
Firth who worked in partnership with Ernst Plischke were two of New Zealand’s most accomplished mid-century architects. Together they are famous for bringing ‘International Modernism’ and their theories on how the family lived into their work, including the relationship between the house and garden; creating sheltered useable outdoor spaces in the overall design.
There are four bedrooms in total – one is a single. Typical of this architect’s work – the house is full of built-in furniture. The lounge and dining room is open plan with access to a sheltered north facing sunny courtyard lawn. On the east side, sliders take you out to a sheltered barbecue area with views over Ngaio towards the Orongorongo Valley mountains. Adjacent to the dining room is the kitchen/laundry with bright clear storey windows.
You”ll be impressed by the proportion of the living room, the floor to ceiling windows and the light airy feeling. The master bedroom is large and separated from the other bedrooms and has a heat pump. There’s a cloakroom toilet for guests, a glasshouse and vegetable plot.
Park in one of two garages with space for two further vehicles on the driveway; flanked by a collection of specimen native trees including – Kauri, Totara, Rimu, Kowhai, Ti kouka and Pohutukawa. These trees are usually occupied by Tui; pleased to greet visitors.
This is your opportunity to purchase an iconic (collectable even) 1950s classic and make it your own.
LEGAL DESCRIPTION
Estate: Fee Simple Lot: LOT 25 DP: 19581 CT: WN757/38 Area(more or less): 491 squareMeterProperty Features
- House
- 4 bed
- 2 bath
- Land is 491 m²
- Floor Area is 150 m²
- Ensuite
- 2 Garage
Download Property Files










