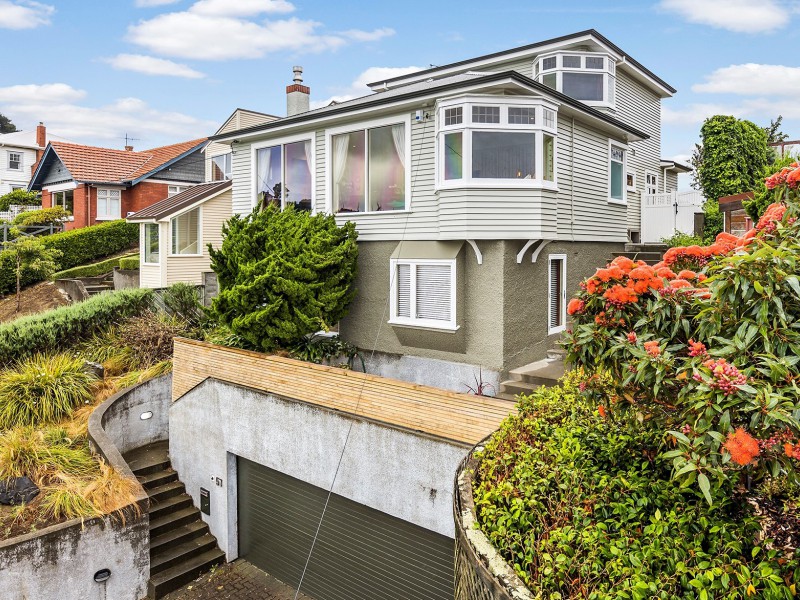57 Anne Street, Wadestown, Wellington 6012
THE QUEEN OF ANNE STREET...
House Sold - Wadestown Wellington
Perfectly positioned on one of the best streets in Wadestown, 57 Anne Street really is something to see.
You drive into the spacious, double garage and take the internal stairs past the wine cellar, to be welcomed by an impressive, classic 1930’s style family residence that has been tastefully and purposefully updated and extended for today’s comfort and convenience.
There are 4-5 bedrooms of varying sizes, all light and spacious with real versatility in how they can be utilised. Enjoy several separate living rooms, including the expansive main formal lounge with Jetmaster gas open fire for real warmth in the cooler months.
Then there are the amazing harbour and city views. Dazzling by day – breathtaking by night.
The lower level has its own bathroom, living room, and separate entrance – ideal for families of all ages, especially teenagers. The impressive Debra DeLorenzo designed kitchen is a real talking point with European appliances including a steam oven, feature lighting and all important wine fridge. Entertaining family and friends has never been easier or more enjoyable.
Outdoor areas are just as appealing with a private deck and flat lawn that is smothered in afternoon sun and even includes the cutest playhouse and trampoline – real family fun for everyone!
And Wadestown is quintessential Wellington – zoned for preferred schools including Wellington College, Wellington Girls and Wadestown Primary and of course you are just a short stroll from the city!
Viewing is strictly by appointment – so call today to view and this very special home with so much to offer could be yours! Enjoy it as much as the current owners have.
Tender closes 3pm 11th March 2020 at Tommy’s Real Estate Ltd, 209 Victoria Street, Te Aro, Wellington. (Vendors reserve the right to sell prior)
LEGAL DESCRIPTION
Estate: Freehold Lot: 2 DP: 360811 CT: 247227 Area(more or less): 466 squareMeterProperty Features
- House
- 5 bed
- 4 bath
- Land is 466 m²
- Floor Area is 375 m²
- Ensuite
- 2 Garage
Download Property Files









