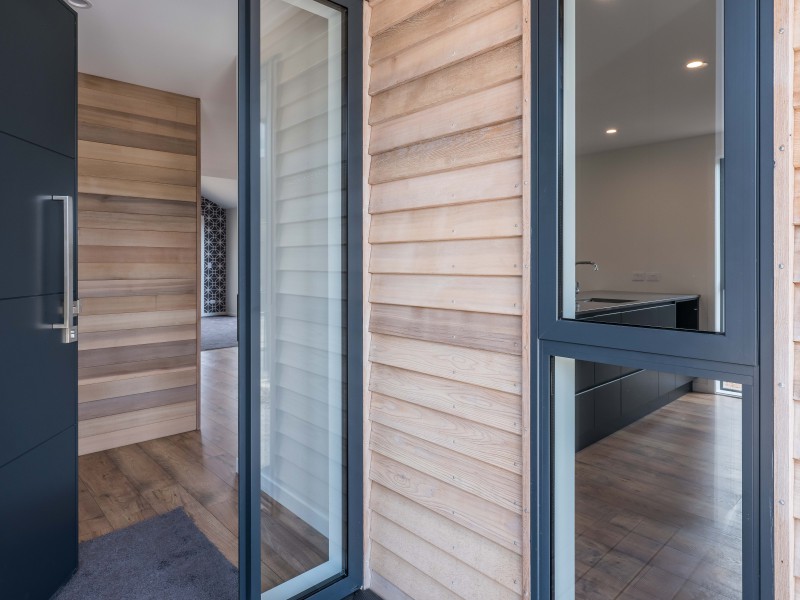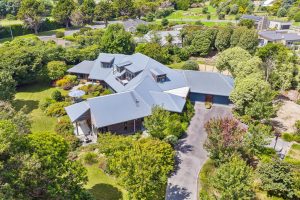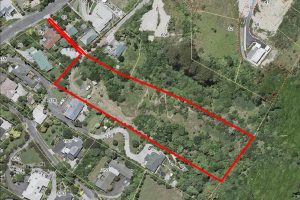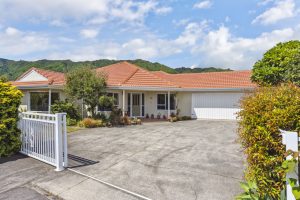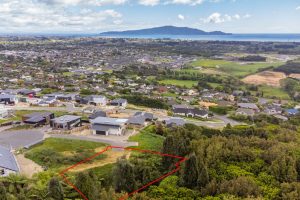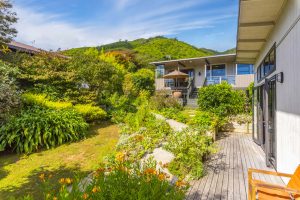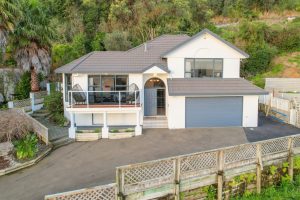5 Teiaroa Street, Waikanae, Kapiti Coast 5036
Architecturally Designed Perfection
House Sold - Waikanae Kapiti Coast
A stunning brand new cedar weatherboard & Stria masterpiece – built for today’s lifestyle designed by award winning A & D Architecture. The spacious 183 sqm. (approx.) floor area creates fabulous living with a high chapel ceiling & large picture windows designed to showcase the outdoor entertaining. A stylish kitchen features high quality appliances & a fully equipped spacious scullery, light & airy living & dining flow seamlessly to a perfectly positioned private sunny patio ideal for BBQ’s, the heat pump quickly providing warmth & comfort for cosy evenings to this exceptionally well insulated & solar energy efficient home. The living area has a small study nook, there are 3 generous size double bedrooms, 2 beautiful bathrooms (including the luxurious master shower ensuite), the 2 guest rooms each have good wardrobe storage, the master walk in wardrobe has high quality bespoke fitted cabinetry. Storage throughout is practical & convenient. Drive in to a spacious double garage which has internal access & is fully lined, insulated & carpeted (insulated auto garage door). There is additional parking for 2 extra cars. Purposed easy care landscaped grounds, highest quality fencing, a wee glimpse of Kapiti Island – your new home is designed perfection, ideally situated within a small cul de sac, a close walk to the train station for your city commute.
Available to buy now! Price Guide: BEO $910,000
LEGAL DESCRIPTION
Estate: Freehold Lot: 72 DP: 529920 CT: 863627 Area(more or less): 516 squareMeterProperty Features
- House
- 3 bed
- 2 bath
- Land is 516 m²
- Floor Area is 183 m²
- 2 Garage
Download Property Files





